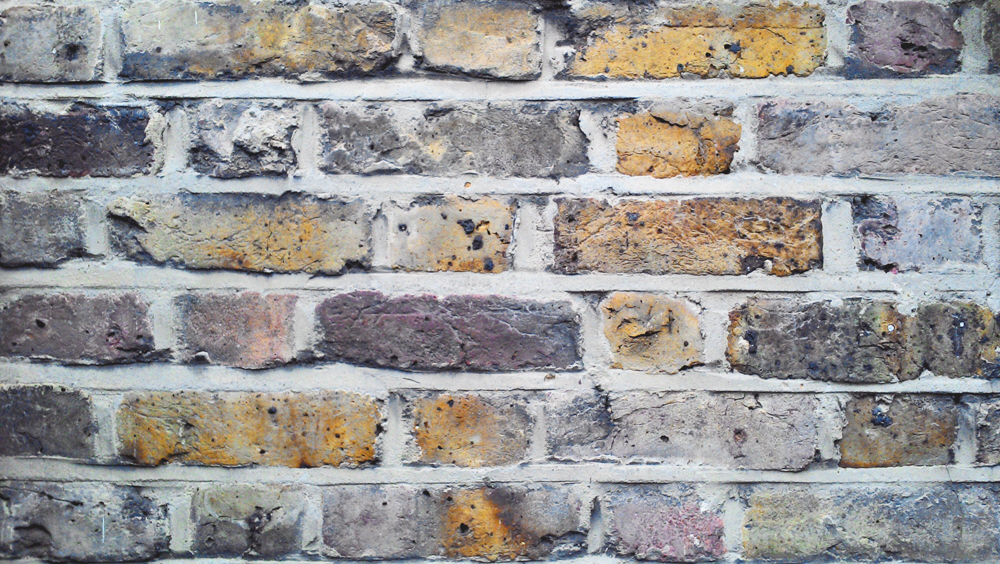Brick wall
Typically, a brick wall is a vertical element of construction made of bricks and mortar and is used to form the external walls of buildings, parapets, internal partitions, freestanding walls, retaining walls, and so on.
The first walls were made from mud bricks held together by a thin mud slurry, some of which have proved to be surprisingly resilient. A contemporary brick wall is typically made of clay, concrete, or calcium-silicate bricks. The most common brick size is 215mm (L) x 102.5mm (W) x 65mm (H). Bricks are bound together by a cementitious or lime mortar, usually 10mm thick for the horizontal (bedding) joints and 10mm wide for the vertical (perpend) joints.
Brick walls can be straight, curved, zig-zag, and so on in plan form and typically vary in thickness from 102.5 mm upwards. Brick walls can also be sloped but usually require some form of support to achieve this eg from steelwork or a concrete backing.
In modern construction, brick walls (sometimes referred to as brickwork) tend to be used for housing as the external component of cavity wall construction in which they are tied to an inner masonry leaf which can also be brick but is more often blockwork. The cavity will often contain insulation to reduce thermal transmission through the wall. For more information see: Cavity wall.
In contrast, Victorian brick walls were mainly solid brickwork ie, either one-brick-thick (9-inches or 225mm) or one-and-a-half-brick-thick (13 inches or 330mm). However, in some instances they could be thicker depending on the application.
A brick wall usually requires a foundation which can be either a concrete strip or a traditional ‘footing’. In the latter, the base of the brickwork is stepped out either side, usually by a third of a brick width at a time, for three or four courses in order to increase the width and so spread the load over a wider area.
Because clay brickwork undergoes a degree of thermal expansion when temperatures rise, movement joints must be installed, otherwise cracking might occur, possibly leading to instability. Movement joints in clay brickwork are usually placed every 10m-12m around the building perimeter. However, parapets and free-standing walls are less restrained (ie, they are more free to move at their uppermost ends) and so the spacing is usually reduced to 6m-8m. Detailed information is available from The Brick Development Association.
Walls made of concrete or calcium silicate (sand lime) bricks tend to shrink and therefore movement joints must accommodate this.
[edit] Related articles on Designing Buildings Wiki
- Airbrick.
- Aircrete blocks.
- Blockwork.
- Bricklayer.
- Brick strip foundation.
- Brick veneer.
- Cavity tray.
- Cavity wall.
- Crinkle crankle wall.
- Damp-proof course.
- Defects in brickwork
- Efflorescence.
- How to lay bricks.
- Mortar.
- Perpend.
- Pointing.
- Testing bricks.
- Treating brickwork with sealant or water repellent.
- Types of brick bonding.
- Types of bricks.
- Unfired clay masonry: An introduction to low-impact building materials.
- Which way up should you lay a brick?
- Wall tie failure.
Featured articles and news
Commissioning Responsibilities Framework BG 88/2025
BSRIA guidance on establishing clear roles and responsibilities for commissioning tasks.
An architectural movement to love or hate.
Don’t take British stone for granted
It won’t survive on supplying the heritage sector alone.
The remarkable story of a Highland architect.
The Constructing Excellence Value Toolkit
Driving value-based decision making in construction.
Meet CIOB event in Northern Ireland
Inspiring the next generation of construction talent.
Reasons for using MVHR systems
6 reasons for a whole-house approach to ventilation.
Supplementary Planning Documents, a reminder
As used by the City of London to introduce a Retrofit first policy.
The what, how, why and when of deposit return schemes
Circular economy steps for plastic bottles and cans in England and Northern Ireland draws.
Join forces and share Building Safety knowledge in 2025
Why and how to contribute to the Building Safety Wiki.
Reporting on Payment Practices and Performance Regs
Approved amendment coming into effect 1 March 2025.
A new CIOB TIS on discharging CDM 2015 duties
Practical steps that can be undertaken in the Management of Contractors to discharge the relevant CDM 2015 duties.
Planning for homes by transport hubs
Next steps for infrastructure following the updated NPPF.
Access, history and Ty unnos.
The world’s first publicly funded civic park.
Exploring permitted development rights for change of use
Discussing lesser known classes M, N, P, PA and L.
CIOB Art of Building photo contest 2024 winners
Fresco School by Roman Robroek and Once Upon a Pass by Liam Man.

























